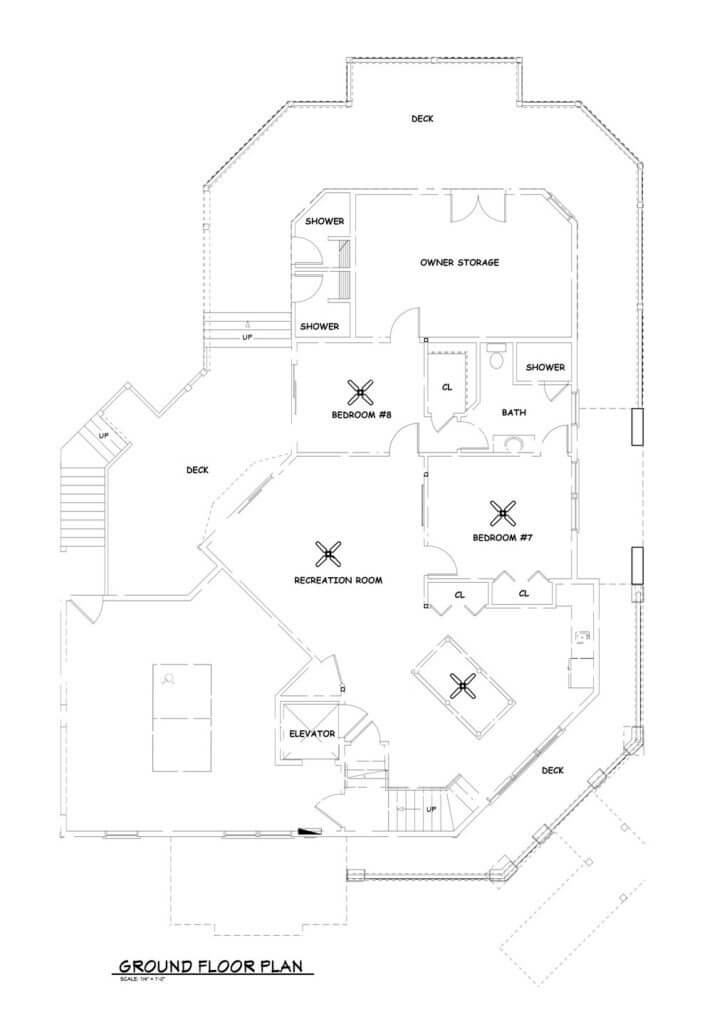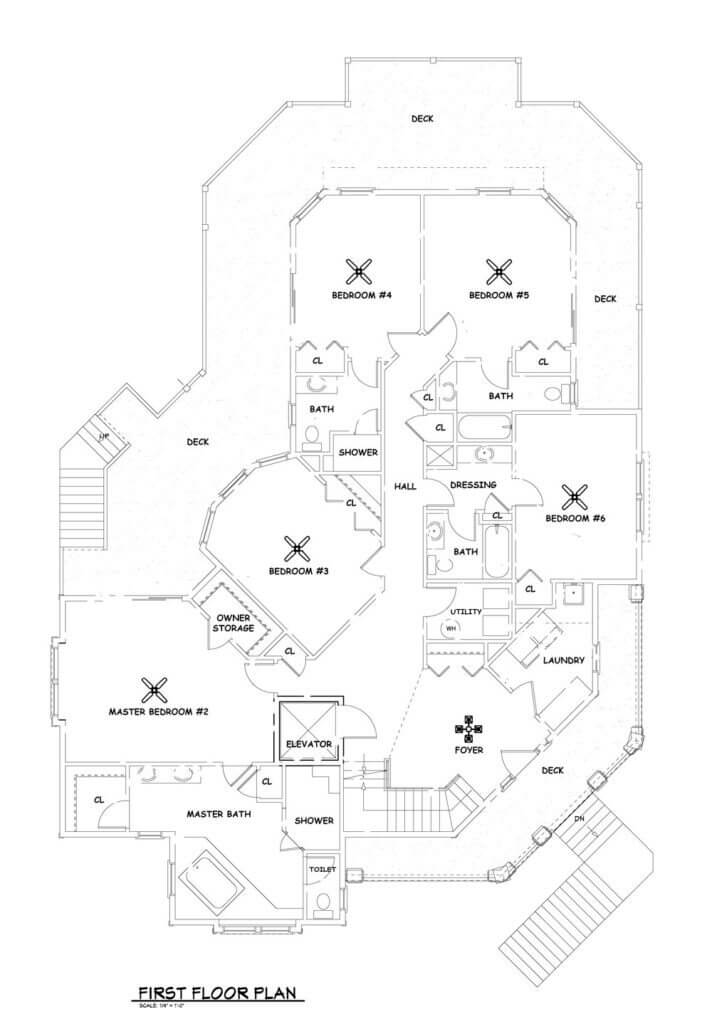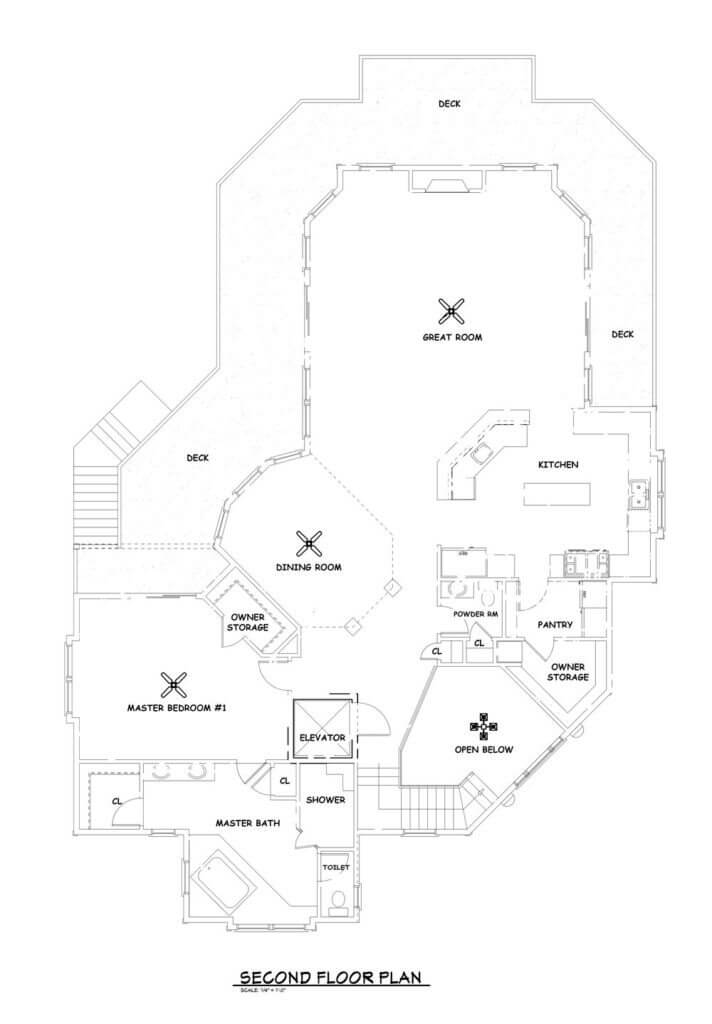About Us
Built in 2016, this spectacular beach house is perfect for families and groups looking to escape for a week or two in lovely Cape May. Situated in a quiet neighborhood, Blessed For Shore fills up with amazing natural light in the living room and dining room during the day, and with decks wrapping nearly the entire structure, all guests will have ample room to enjoy the sea breeze every evening. Very quickly this house will feel like home with 9 bedrooms, 6.5 baths, 9 flat screen TVs, game room and much more. Whether you are looking to enjoy the quaint shops and fabulous dining of downtown Cape May or some time on the beach after a leisurely bicycle ride, Blessed For Shore is the perfect large vacation home in this perfect little beach town.
Rates
May 14 – Sept 17 – Contact us for current rates
Blessed For Shore books Sunday to Sunday
Check in 4PM
Check out 11AM
Amenities
Luxury Vacation Home Just One Block from the Beach in Cape May, NJ!
We want our home to feel like your home away from home. The home can accommodate large families with kids or groups of couples looking to explore the sleepy little beach town of Cape May.
- 9 Total Bedrooms
- 2 Master Suites w/ Master Baths
- Rain Showerheads
- Air Bubble Tubs
- Power Shades
- Sleeps 25
- 4 King Beds
- 3 Queen Beds
- 1 Bunk Room (2 Double Beds, 2 Single Beds, 1 Trundle Bed)
- 2 Sleeper Sofas
- 6.5 Total Baths
- 9 Flat Screen TVs
- Netflix
- Game Room (w/ Pool Table, Kitchenette)
- Ping Pong Table
- Dining Seating for 25
- 2 Dishwashers
- 2 Washers, 2 Dryers
- 2 Outdoor Showers
Level 1
Ground Floor (total 2 bedrooms/1bath)
Two bedrooms 1 K, (1 Q with deck access and walk-in closet) both have 49” smart flat screen TVs and shared Jack and Jill bathroom.
Rec Room with deck access has an 8 ft. pool table, and 65” smart flat screen smart TV. Leather sofa is a pullout sleeper.
Kitchenette with full size, side by side refrigerator, microwave and pub table.
Two outside shower stalls complete with dressing areas.
Indoor/outdoor ping-pong table is located in garage (no car access to garage). Plenty of room to store your beach chairs and toys.
Click here to download the Ground Floor Plan
Level 2
First Floor (total 5 bedrooms/4 bathrooms)
2nd Master suite with King bed, sliding glass door with deck access, 55” smart flat screen TV, built-in corner desk, walk-in-closet with safe, Air Jet tub, 5’ x 7’ tiled shower (with rain head and hand held shower head).
One additional bedroom with King sized bed and bay window with ocean view, 49” smart flat screen TV.
Two Queen Bedrooms with sliding glass doors with deck access and ocean views, ensuite bathrooms and 49” flat screen TV.
One bunk room that can sleep seven. Bunks are twin over Double, one twin trundle bed and dressing room/bathroom combo.
Laundry room has 2 High Efficiency, front load washing machines with 2 dryers. Ironing board and iron.
Large 2 story foyer.
Click here to download the First Floor Plan
Level 3
Second Floor Open Concept Great Room/ Kitchen / Dining Room and 1st Master suite
A Luxurious great room is the focal point of this home, offering 16 windows and multiple spectacular ocean views, quartz floor to ceiling fireplace and adjoining window seats, major sectional can seat at least 11 people and has a pull out sleeper, a 75” smart flat screen TV over a 62” linear fireplace. There are two sliding glass doors for access to the surrounding decks. The dining area can seat 25 people. (12 at dining room table, 8 at pub table, and 5 at the kitchen island.) The kitchen is a gourmet chef’s dream with custom cabinetry and quartz countertops with two islands.
This well-equipped kitchen has a 48” GE Monogram 6 burner stove with stainless griddle with dual ovens, two additional stainless refrigerators, two monogram dishwashers, two sinks, separate ice maker, one microwave drawer, pantry, plenty of cabinetry and counter space.
The top floor also offers the identical sized master suite with king bed, sliding glass door with deck access, 55” smart flat screen TV, built in corner desk, walk-in-closet with safe, Air Jet tub and 5’ x 7’ tiled shower (with rain head and hand held shower head).
A powder room is also on the top floor adjacent to the great room.
Click here to download the Second Floor Plan
Note: Floor plans are reliable but not guaranteed. The images contained here are for illustrative purposes only. Floor plans are approximate. We take no responsibility for any errors or omissions contained within.
Coming Soon! – Hot Tub, Gas BBQ Grill, Outdoor Refrigerator
Policy
Property
- Rental is from Sunday to Sunday.
- Check in is 4 PM and Check out is 11 AM.
- No Pets.
- No Smoking.
- Maximum occupancy of the house is 25 persons at any time.
Fees and Payment
- If your booking is more than seventy (70) days prior to your arrival date a deposit equal to 50% of the rental rate is required with your signed rental agreement. The second and final payment, which includes security deposit, is due sixty (60) days prior to your arrival date. Due dates will be indicated on page one of your rental agreement.
- When booking is under seventy (70) days prior to your arrival, the total amount is due with your signed rental agreement.
- All checks must be made out to Karand Properties LLC.
- Please mail checks to: Karand Properties LLC
465 Little Conestoga Rd
Downingtown, PA 19335
Security Deposit
Security deposits are due with the final payment and returned within 5 business days from the date of departure and after verification with the owner that there are no additional charges due to damages, excessive cleaning or violations of the lease per the terms of the rental agreement. Should a deduction be necessary, then per the terms of your rental agreement, your refund may take up to 60 days from date of departure.



